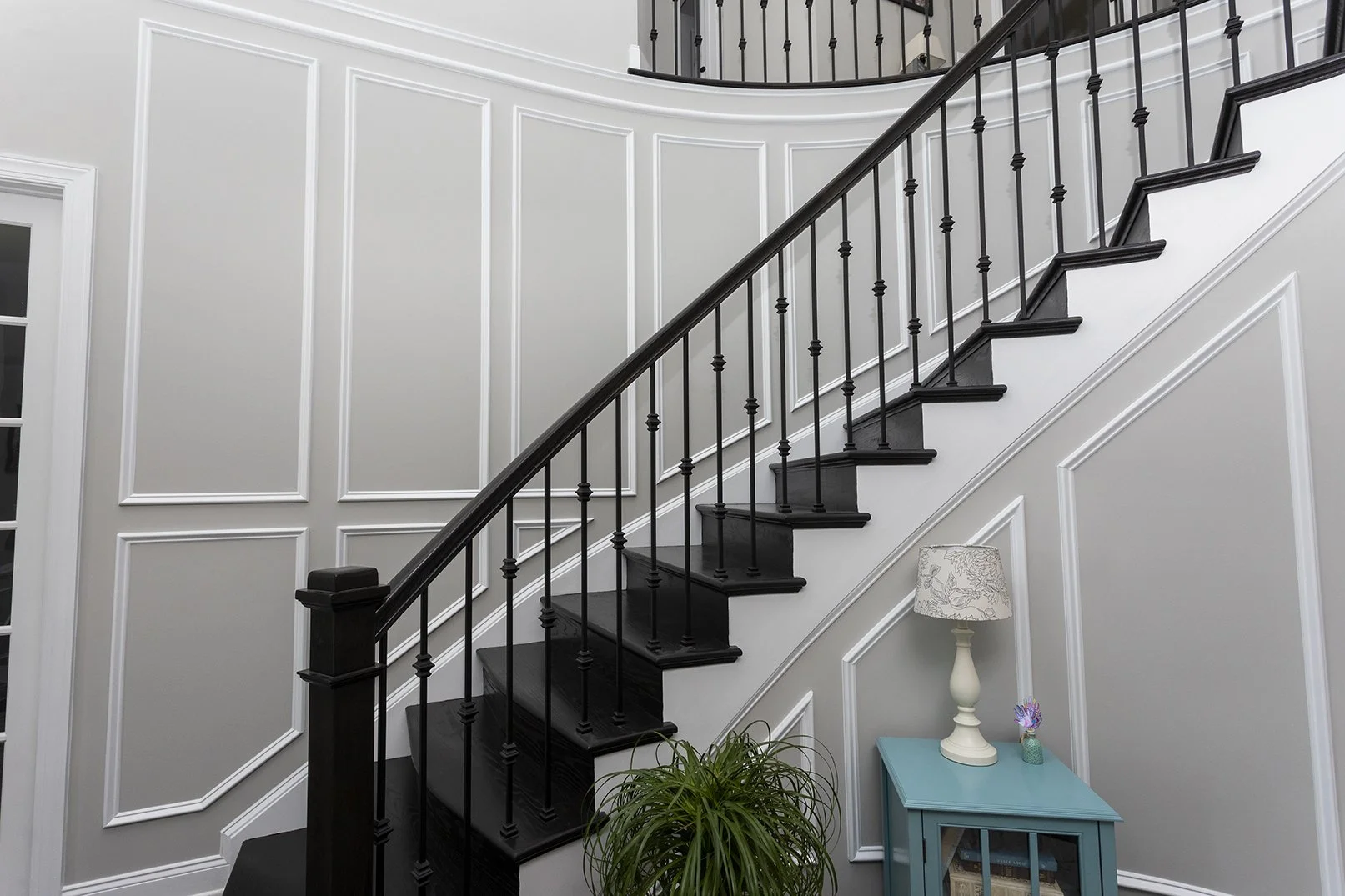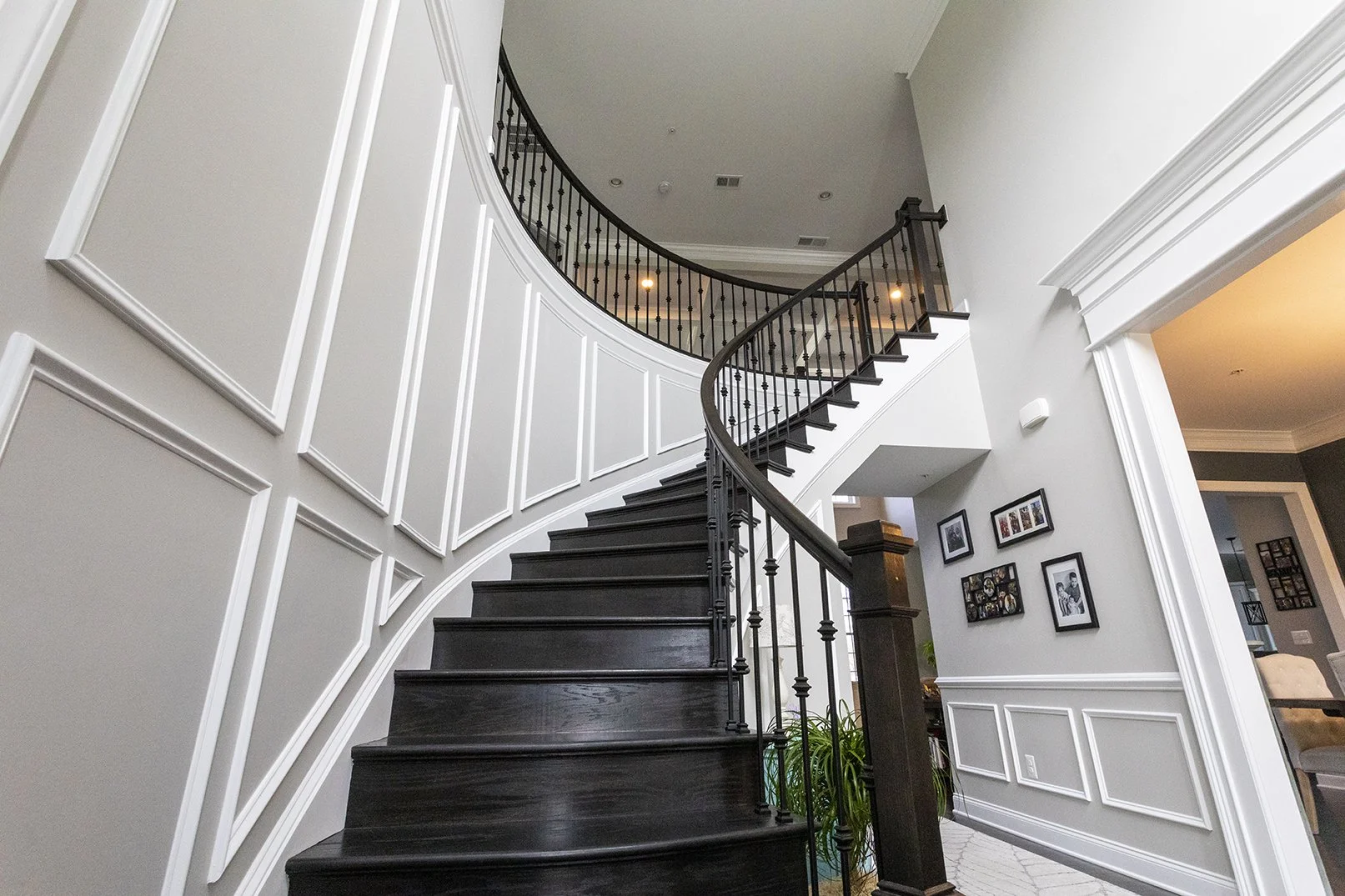OG Shadow Boxes + Coffered Ceiling: Living Room Feature in Baldwin, MD
This project is all about visual connection, architectural impact, and thoughtful use of volume. From the foyer to the ceiling, every detail in this space contributes to a cohesive and elevated living experience.
Curved foyer wall guiding movement toward two-story living room
A Curved Wall That Welcomes
A subtle but elegant curved wall along the stair apron sets the tone from the moment you step inside. This gentle arc introduces architectural interest while helping to define the foyer without closing it off. It’s a smart use of form that guides movement and draws the eye upward.
Shadow boxes guide upwards along curved staircase
Line of Sight, Elevated
The open-concept layout allows for a clear line-of-sight straight through the foyer and into the living room. This intentional openness not only enhances natural light, but creates an instant connection to the dramatic ceiling beyond. It’s an ideal example of how good design leads the eye and ties spaces together.
Open sight line from foyer into living room emphasizing coffered ceiling
Statement Coffered Ceilings
The crown jewel of this project is the 2-story coffered ceiling. Large, symmetrical coffers framed in crisp white molding bring a sense of structure and sophistication to the towering space. Centered beneath them, a striking black fan provides contrast and scale, anchoring the entire room. This ceiling doesn’t just finish the space—it defines it.
Two-story coffered ceiling with white moldings and black ceiling fan
Love the look of custom millwork and finish carpentry? Let’s talk about how we can bring those details into your home. Use the button below to start your project!




